The Musical That Did Not Happen
Originally published 2022/06/14, edited for content 2025/08/22
Spring 2020—this phrase should be enough of an explanation as to why this was “the musical that did not happen”.
This was my second high school production, and I thought I would test how well I could plan, manage, and teach along with ramp up production skills. The previous middle school production, Peter Pan, Jr. was a test of set design production on a very small scale though bigger than Seussical. Our design and production crew started in January. Our school did not have the appropriate wood shop with a safe workbench, a dust collector, or a workroom with an outlet. So like my home renovations, we set up the shop outside on the grounds. Students prepared cut lists based on prop plans. Due to the cold weather and each having a chance to experience the chop saw, students cut in shifts while others assembled the pieces. We constructed a large number of heavy duty props for a minimal production set. The concept was to create scenes using the same props in orchestrated constructions for stairs, thrones, platforms for dancing and hiding places. The heavy-duty props were six large custom-constructed trunks designed to accommodate the weight and force of dancing performers and large enough for the performers to hide. We also constructed two large stackable towers assembled by the performers choreographed to move along with the song.
Props for the Set
The Trunks
The trunks were heavy, but their purpose was to support stacking them at least three high, dancers performing on them, or actors hiding within them. As an initial design, they worked; however, could have they been produced lighter and still hold an actor’s weight and dancing force?
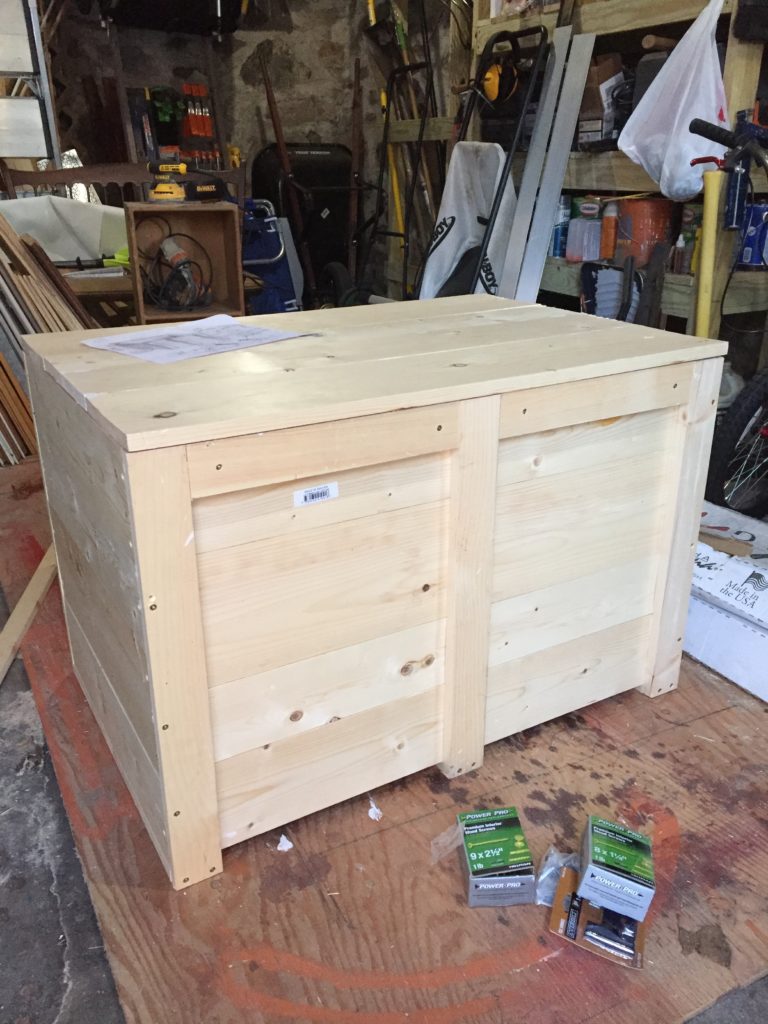

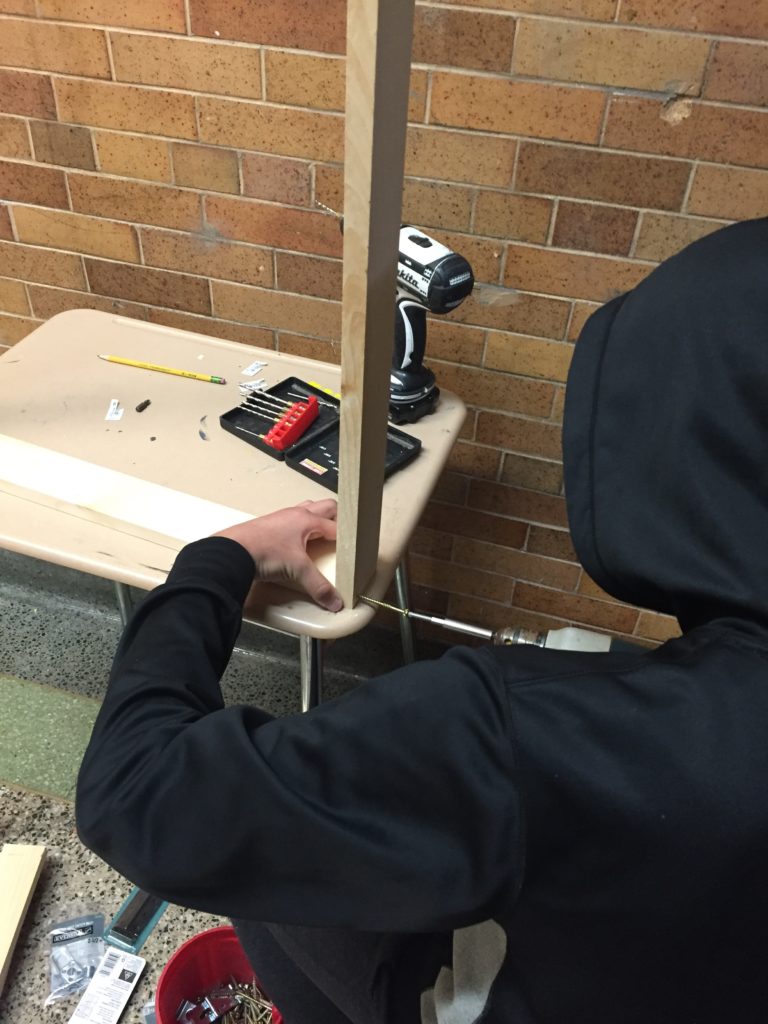
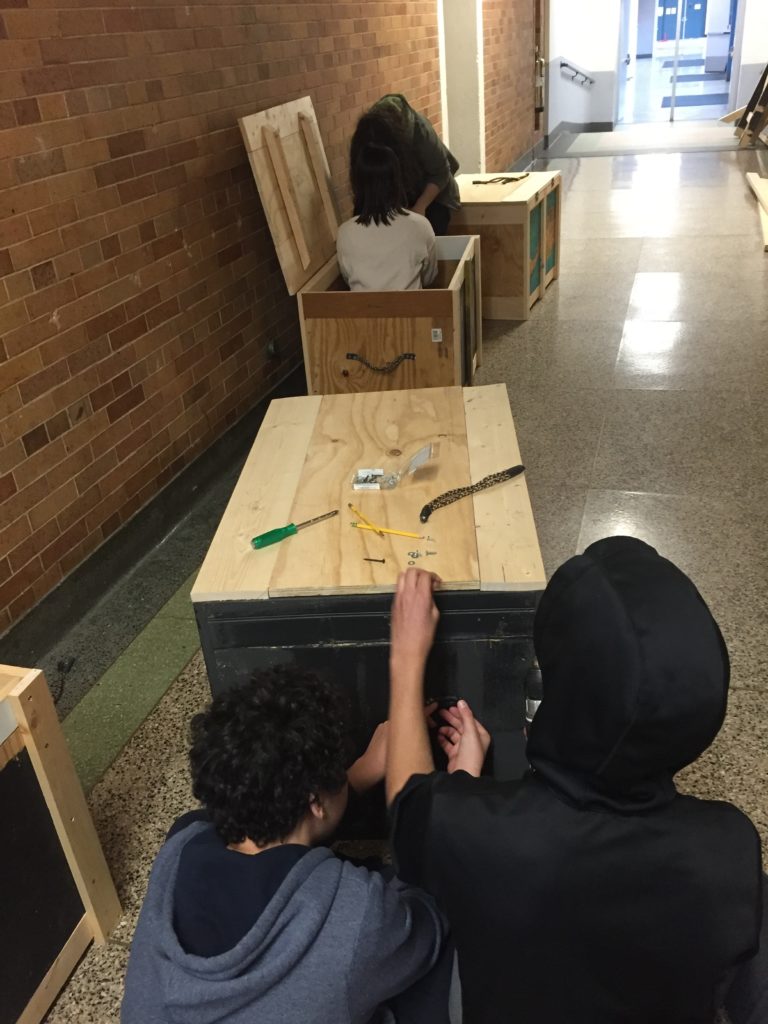
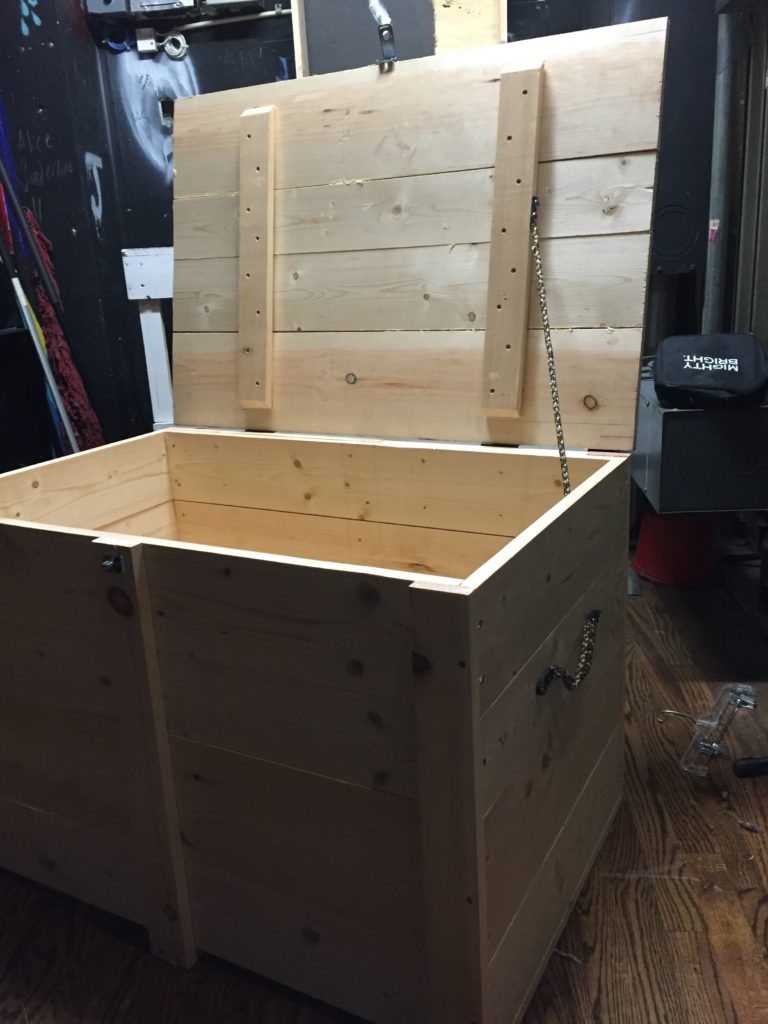
The Towers for Backdrops
Two tall towers had a purpose to create the backdrops the actors would install for their storytelling. The transitions would be song and dance choreographed to assemble the towers and hang the painted canvases. The director wanted them tall and strong enough for actors to potentially perform/climb them—why they were constructed with 2×4 lumber.
Two posts were considered. The first design was basic with the consideration of simple assembly for the performers so they could concentrate delivering their lines and steps. Sandbags and trunks would hold the structure’s base to the floor allowing a good tension for the rope to support the canvas.
The second design’s bulk had the intention to have more presence on stage and to support any action on them. Additionally, their large footprint and weight could be enough to hold the rope taught.

The prototype and finesse work to make Tower Design 2. A tension clamp holds the two halves of the top platform for the purpose of reducing the weight and storage during and after the performance.


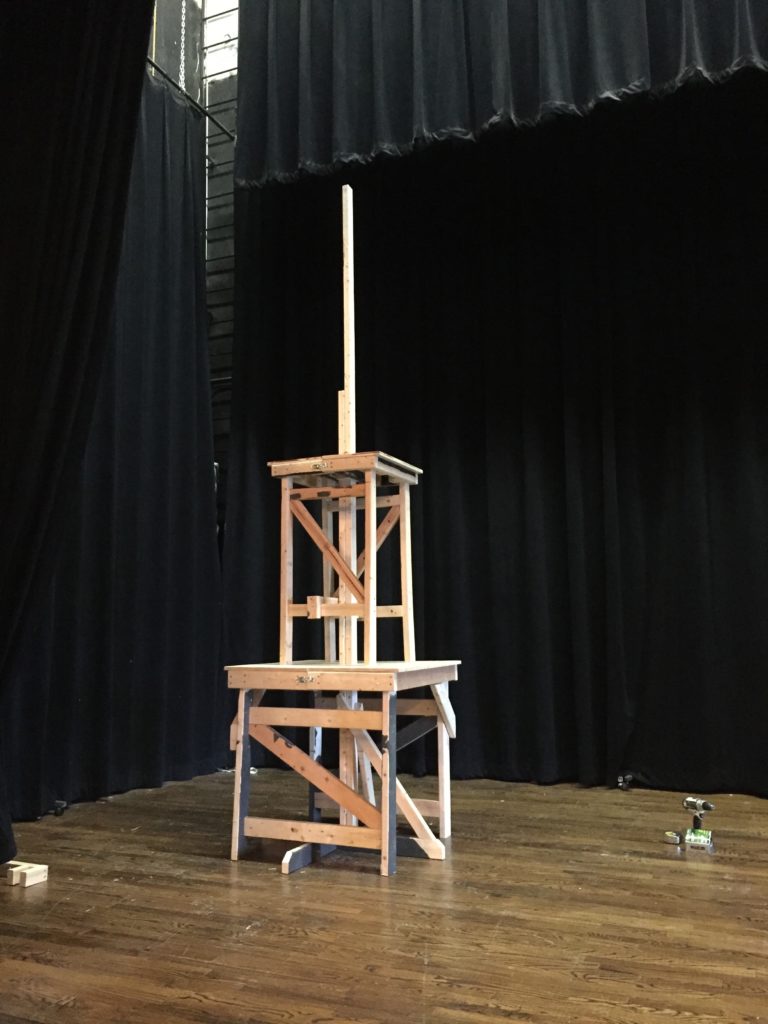


The sketches for two of the backdrops.
Armor, swords and banners.
Foam, paper, hot glue, hole punchers, shoe string, spray paint—thirteen times.

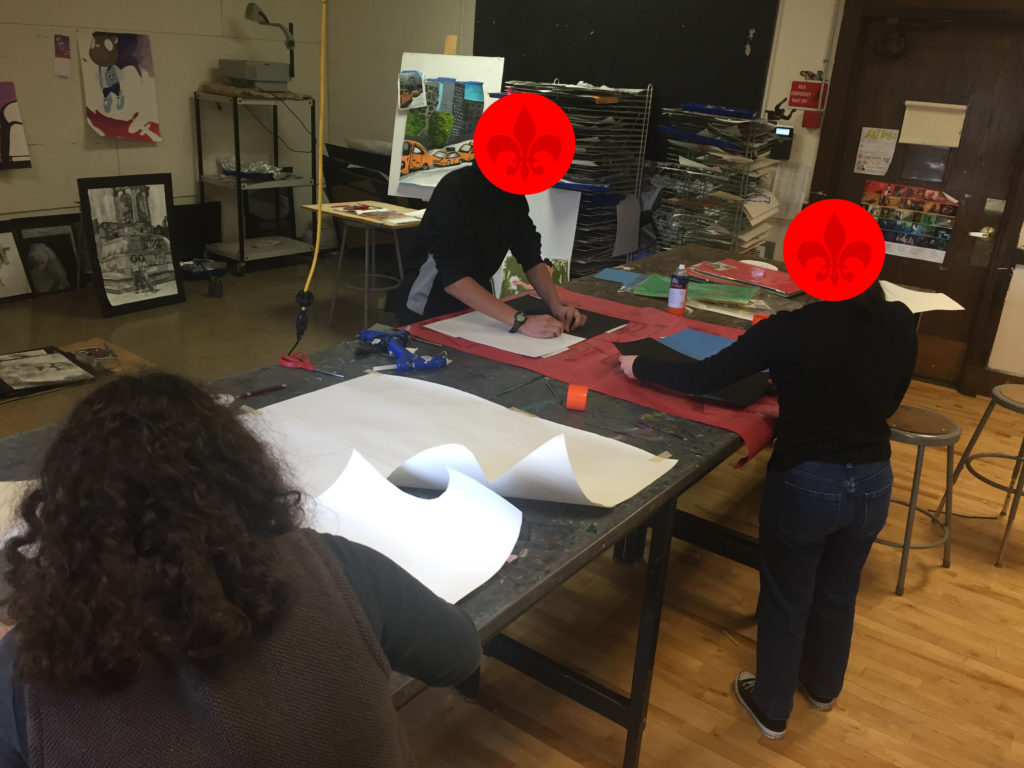


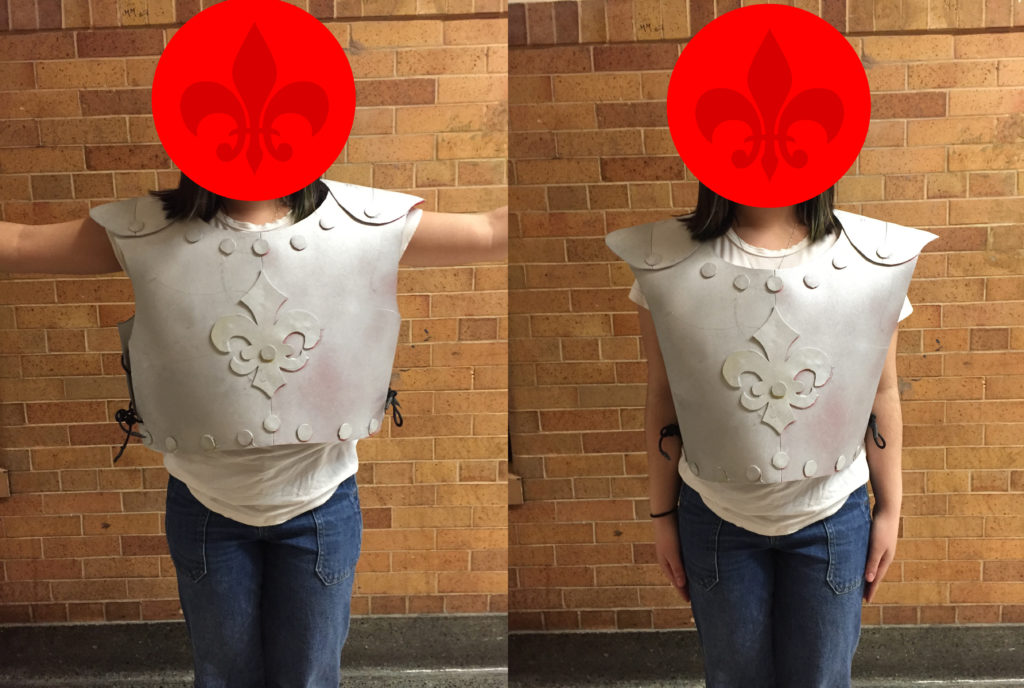
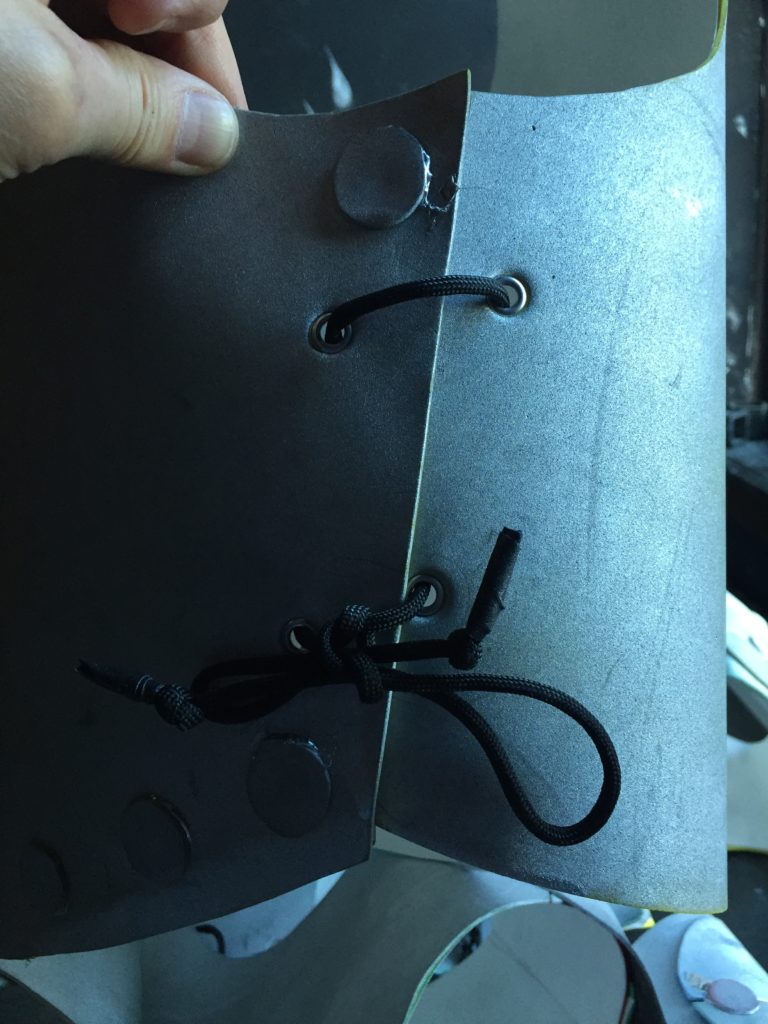

The Unfortunate Happened
It was March 2020, and COVID shut the world down. The virus took away this vast amount of rehearsal and set production effort from being seen. The trunks sat stacked in the storage room. The towers stood erected on stage waiting for somebody to hang a canvas. The foam armors in floppy piles collected dust and later tossed in garbage cans to make room for storage space. The protest signage became materials for other shows. It was the musical that never happened.
