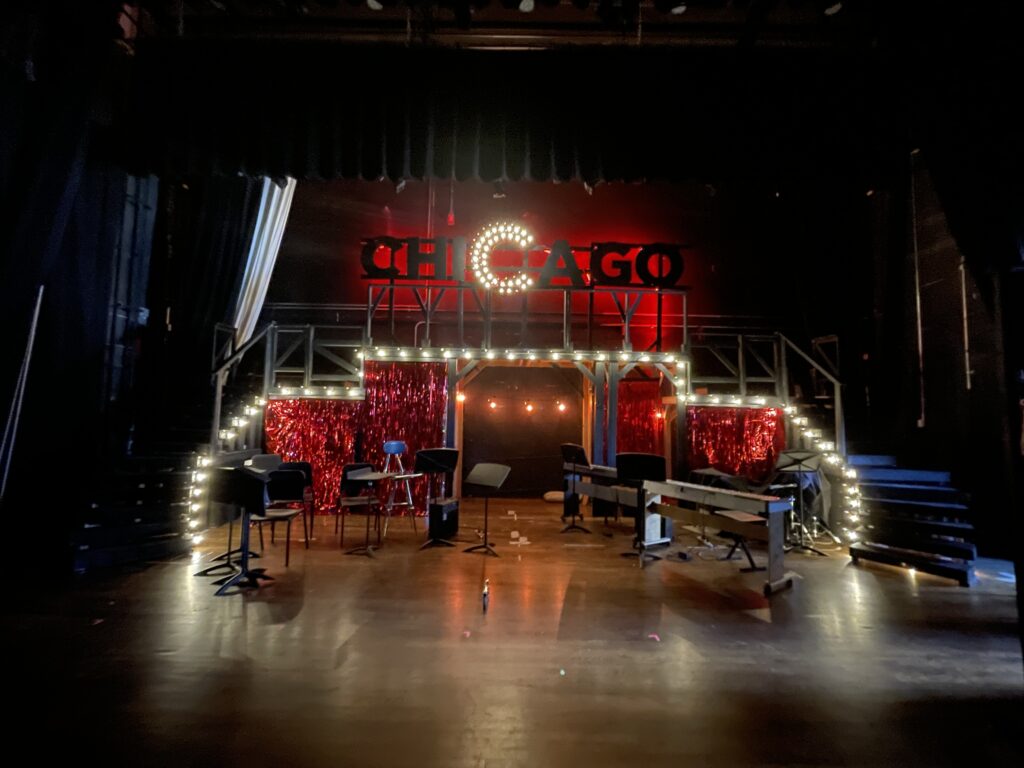
Spring 2023
I make the same statement for every show whether I worked with middle school or high school students, the kids made it. This is true. I design the plans based on the musical with specific input from the director’s directions. A testament to my claim is the greatest message from this image: the student who took this photograph just finished the cafe lighting that trimmed the stairs and platform; she turned on the lights and snapped this image; then shared it with the group. This was a superb student production. The team was on their second year most of the members being their last year in school. Being familiar with their own abilities and the camaraderie, students designed their roles that managed the process into a smooth production.
Design
In the style of the Broadway production and through the director’s ambition, the original set design placed the musicians on the stage. The director wanted them high above the action. This design would require a large mesh of platforms that could hold a band, their instruments, and their movement.
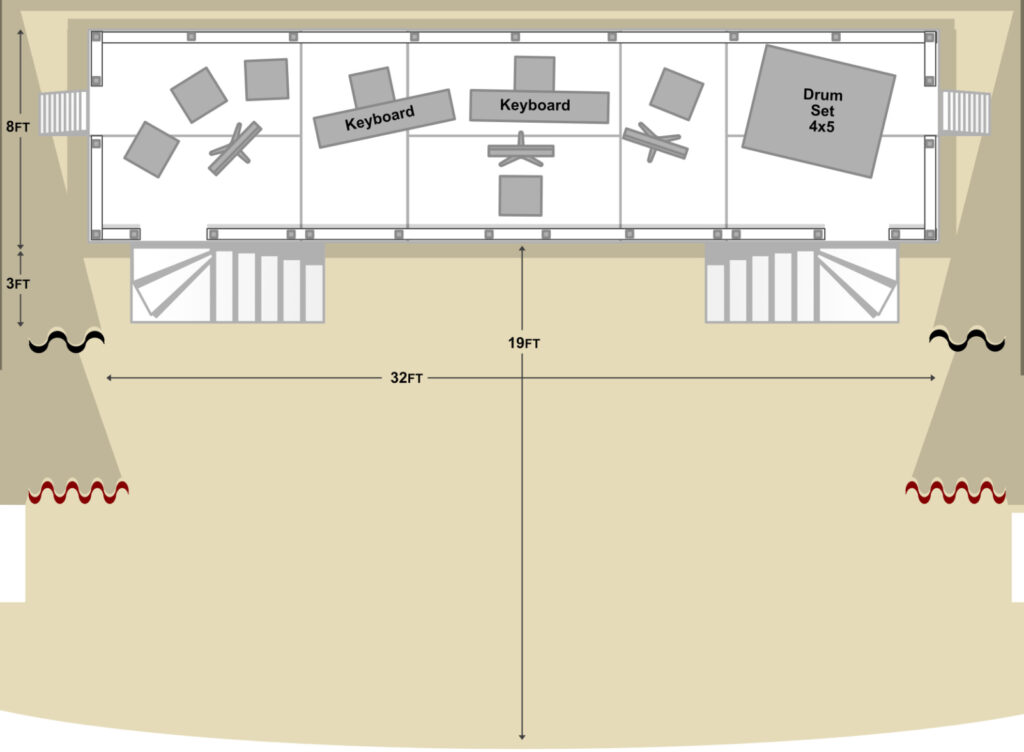
Based on the stage and non-scientific player space, I devised an eight-platform structure to fit within the stage floor dimensions behind the mid-stage traveler. Ladders on both wings intended to provide musician access while the stairs could be another access or provide movement for the cast.
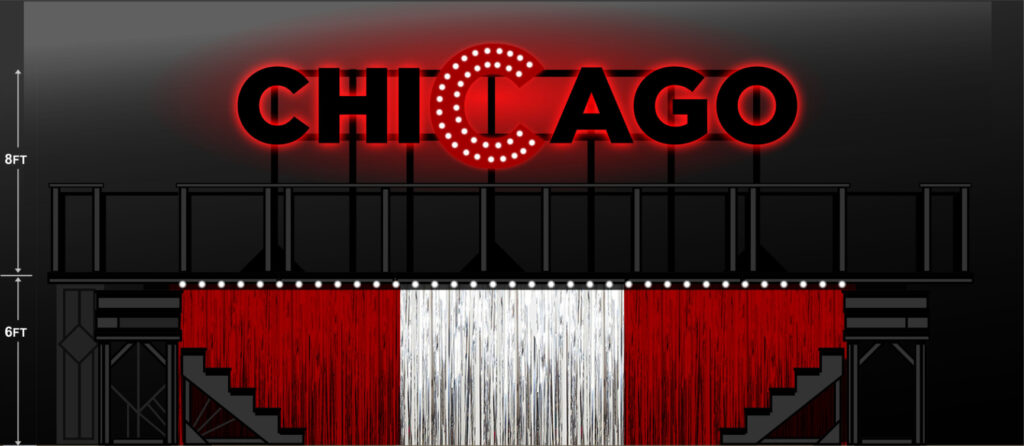
The design remarked the musical aesthetics from several productions however considering our budget, timeframe and the crew’s comfort level. Rails served as a safety purpose and giving texture lines. The stair frames would have Art Deco structures as illustrated in the left staircase. The entire raised platform structure would be dressed with metallic fringe curtains; the center accented in silver for the performers entryway. A large billboard backlit in red illuminates the name. The center C larger in size bulleted with cafe lights to illuminate the sparking metallic surface. The director was not into the stairs sitting at the wings and leading to the center probably for visual or blocking reasons. So we tried stairs banking the center access way.
The band increased in size, and the ladders moved forward intended to allow the performers more interactivity with the platform and the stage depth.
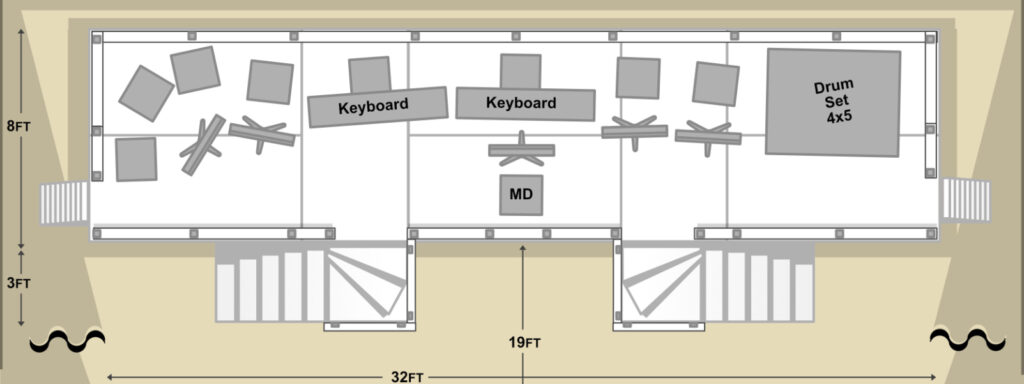

The musical director eventually leaned on the design regarding the band’s size, the sound being physically too high, and safety concerns. From the various theater resources, a platform–if properly constructed–could hold 2,200 static pounds. I, personally, would not want to be responsible in addition be burdened with guilt if anybody became injured due to faulty construction. The platforms had six legs were the corner legs thick as a post. Each leg was attached with two carriage bolts and supported by braces buttressing the leg from the platform. The legs were held rigid for both front and back except for the center-front for the performers at the bottom. Still I could not be confident that band members performing close to two hours for the three performances on top of rehearsals for five days would not cause the structure to collapse. So after several days of convincing the director, we moved on to the third design.

Design Three moved the ladders to a multi-level platform running along the back of the stage. Stairs run down stage and curve to the front of the band all fitting in the eleven foot footprint behind the mid-stage traveler.

The actors still would enter on to the stage from the wings plus from under the center platform weaving through the band. Serendipitously the path would encourage performers and band members to interact.
Construction
Our schedule provided only twenty-two days of stage access to assemble platforms, attach ladders and prebuilt rails. With the other prep work, the crew also worked on the cell door props for Cell Block Tango and letters for the billboard.

The must-level platform spanned thirty-two feet. Stairs from two previous productions— Les Mis and Beauty and The Beast— ran their lifespan. We previously constructed stairs in the conventional format of stringers, treads and risers. For reasonable weight while providing structure, the stringers were 1×10 boards. The storage room climate, customizing for each set, and striking the sets stressed the stairs to their limit. During their existence, the stairs were bulky and difficult to store. This became an opportunity to develop a different direction that could be adapted to each set’s needs and for potentially easy storage. We built mini-platforms one foot deep, three feet wide. The front of the platform rested on legs for the seven-inch rise and the rear legs rose from the floor were set at an additional seven inches from the previous step platform. The step platforms attached to each other with cleats at the rise, and a board spanning the base. As they were platforms, their construction consisted of 2×4’s and the 3/4 inch lid or skin ensuring strength and durability. Since they were individual steps, they were small and light making them convenient to carry. This pieced design worked well for the semi-spiral staircase. Each step worked like a vertebra easily adjusted for the finished stair’s curved path. Here, the step platforms allowed us to accommodate for the set’s needs without building a custom staircase. For their initial production, we produced twenty-six step platforms.
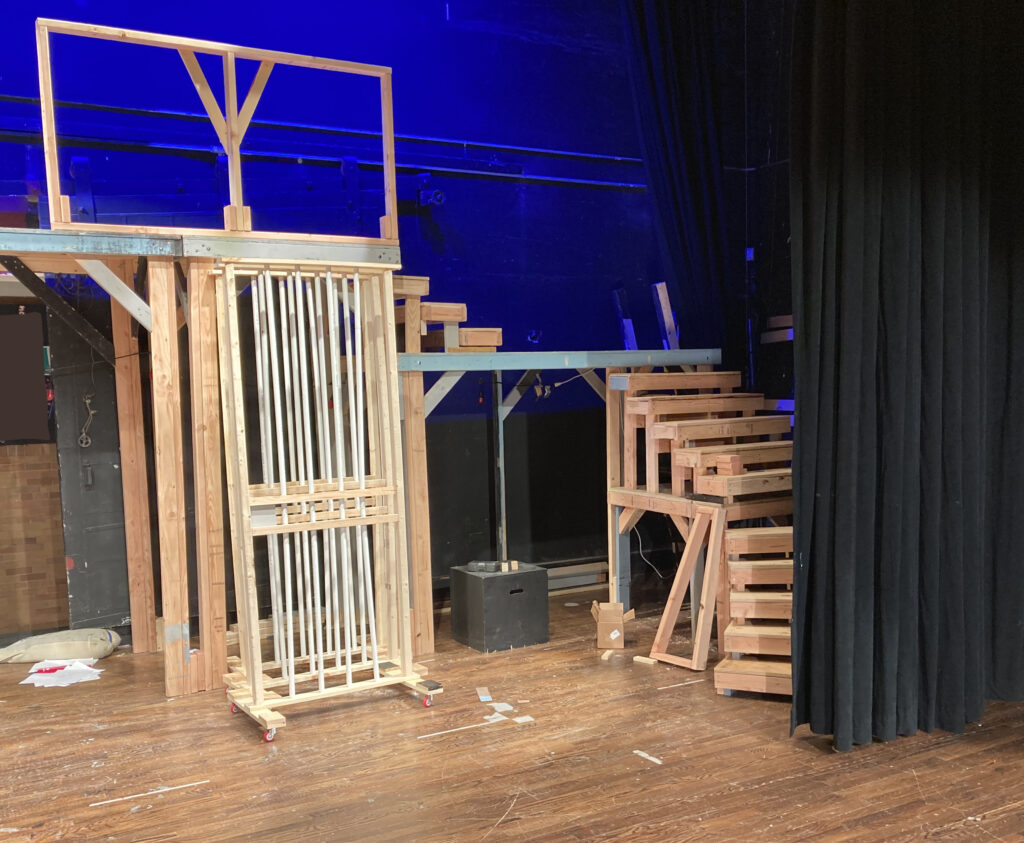

The title billboard secured to the platforms. Rails for all straight platforms. The jail cell doors were constructed with a board frame locking in 1-inch PVC tubing by dowels. Each door sat on skeleton wagons with color coordinated casters. Why not, they were available in several different colors.

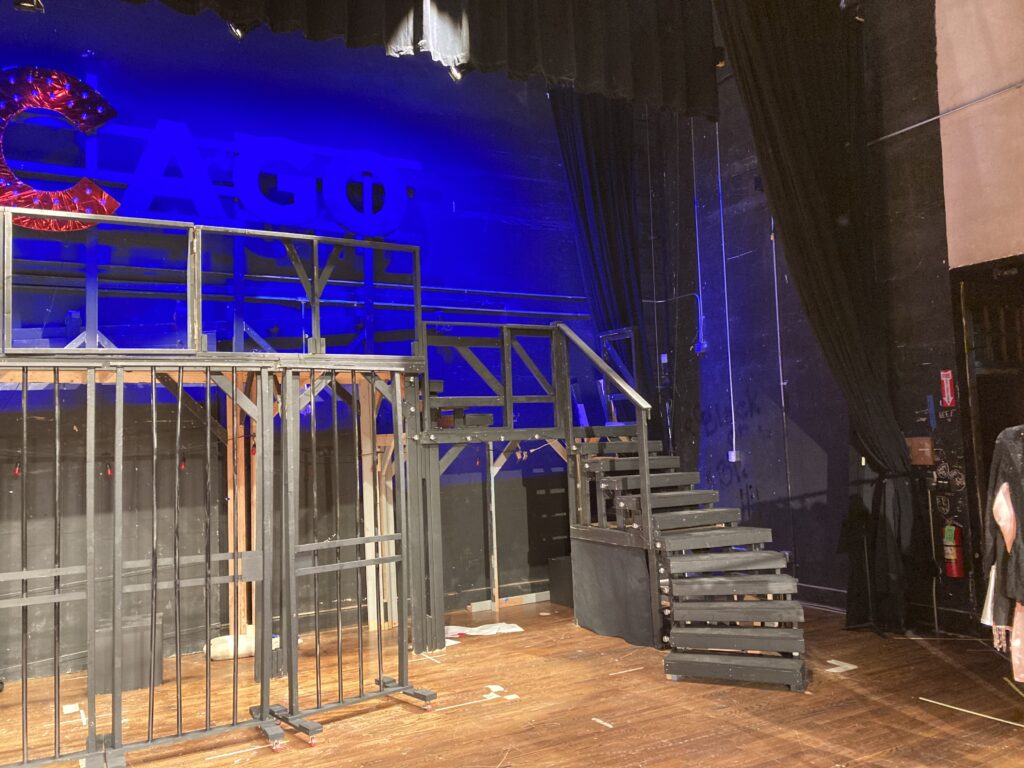
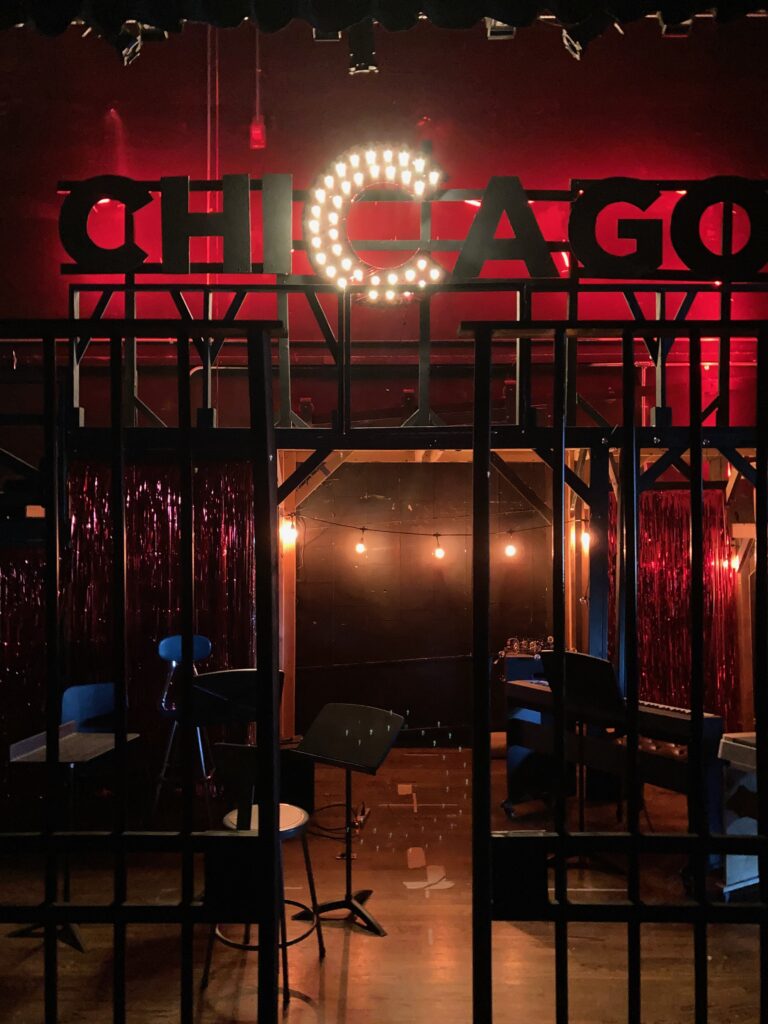
The raised platforms were lit for performer’s safety and quick transitions.
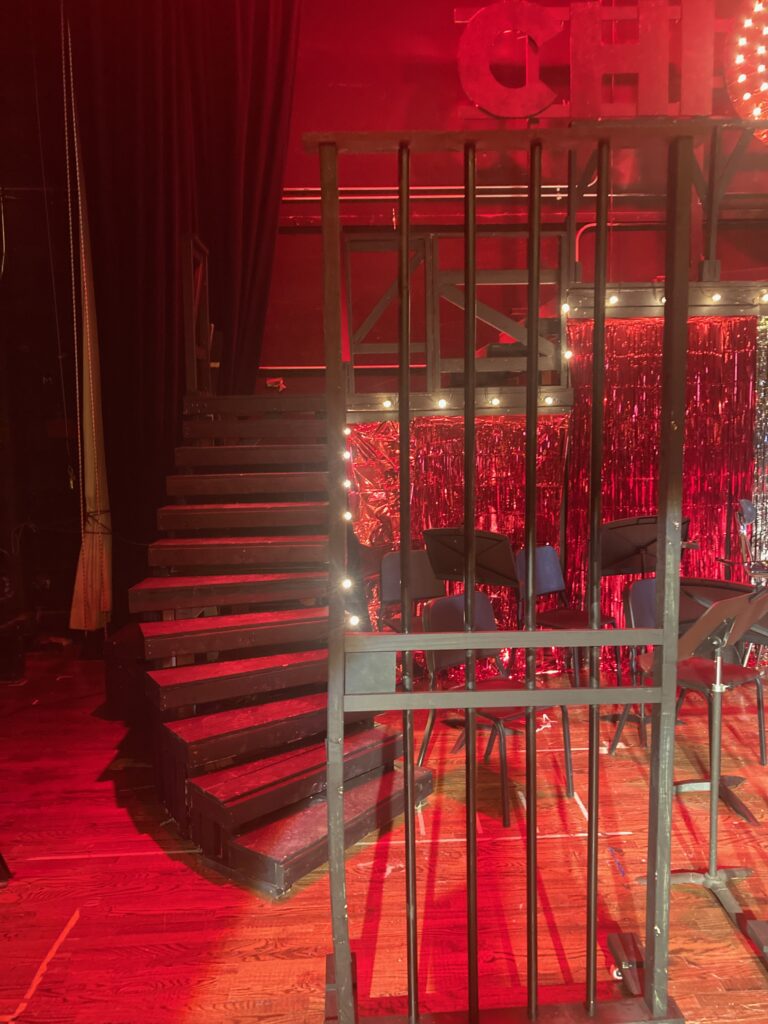
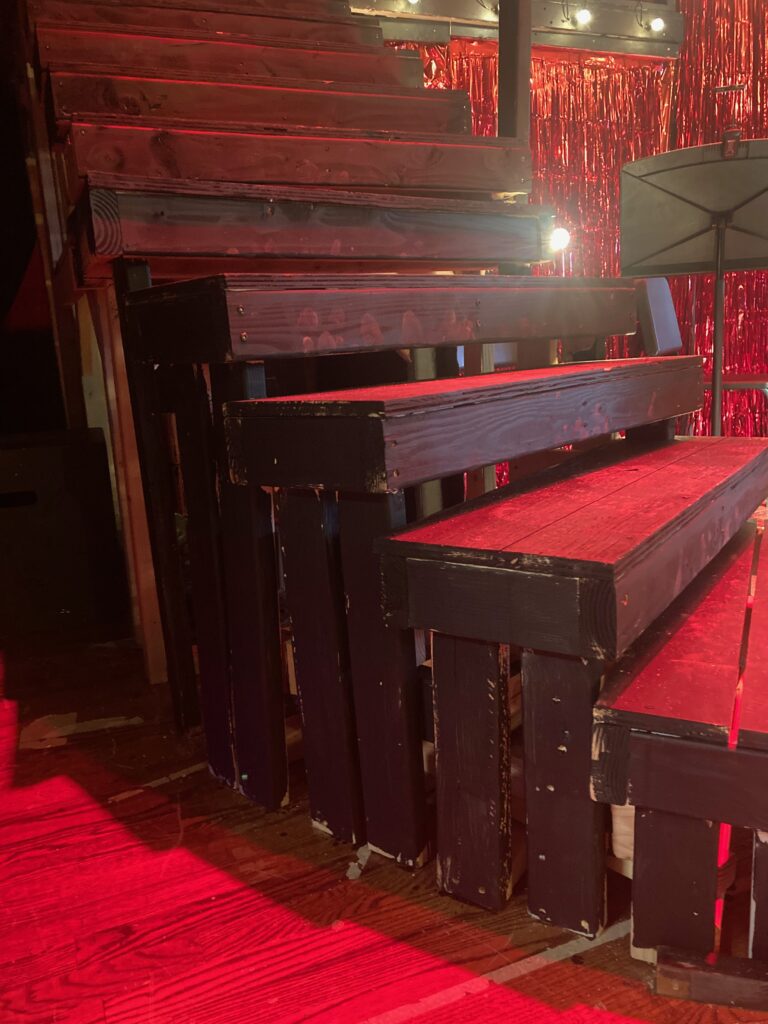
Students focused painting efforts only where the audience could see. Otherwise, the paint application could be less careful or not at all.
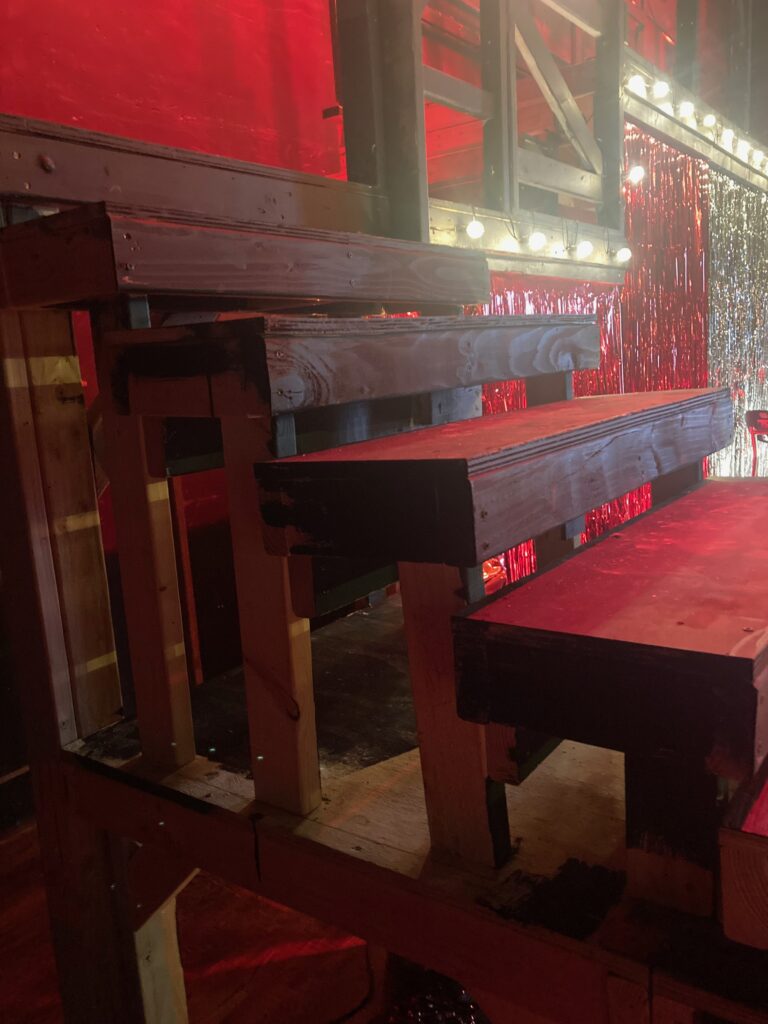

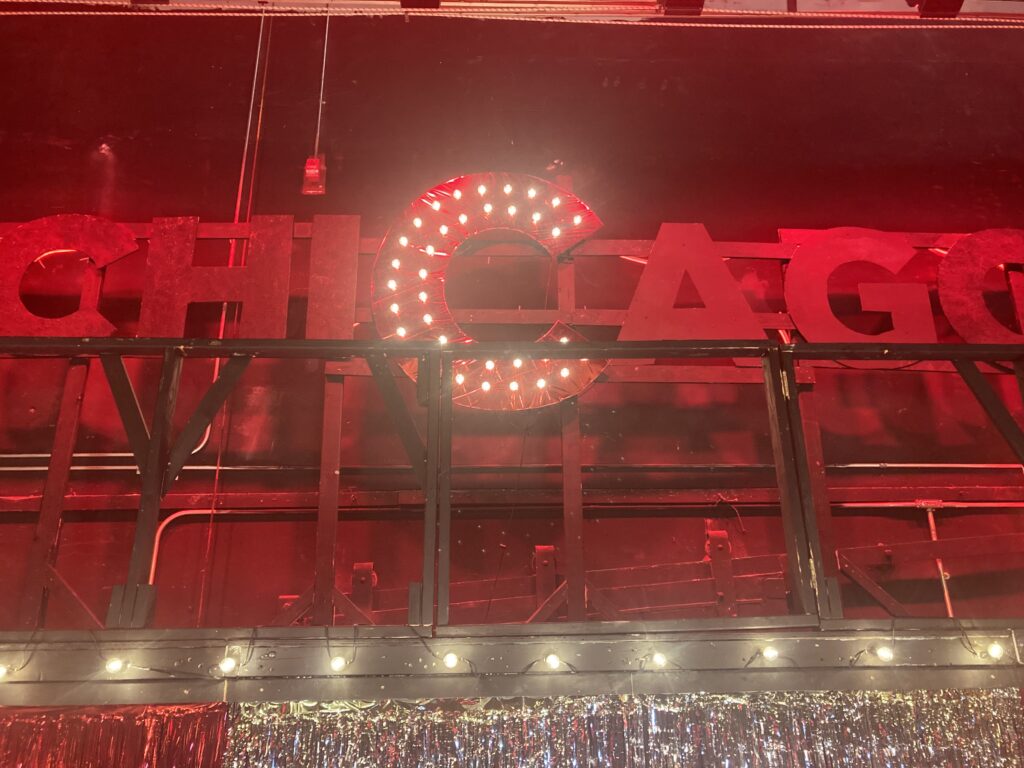
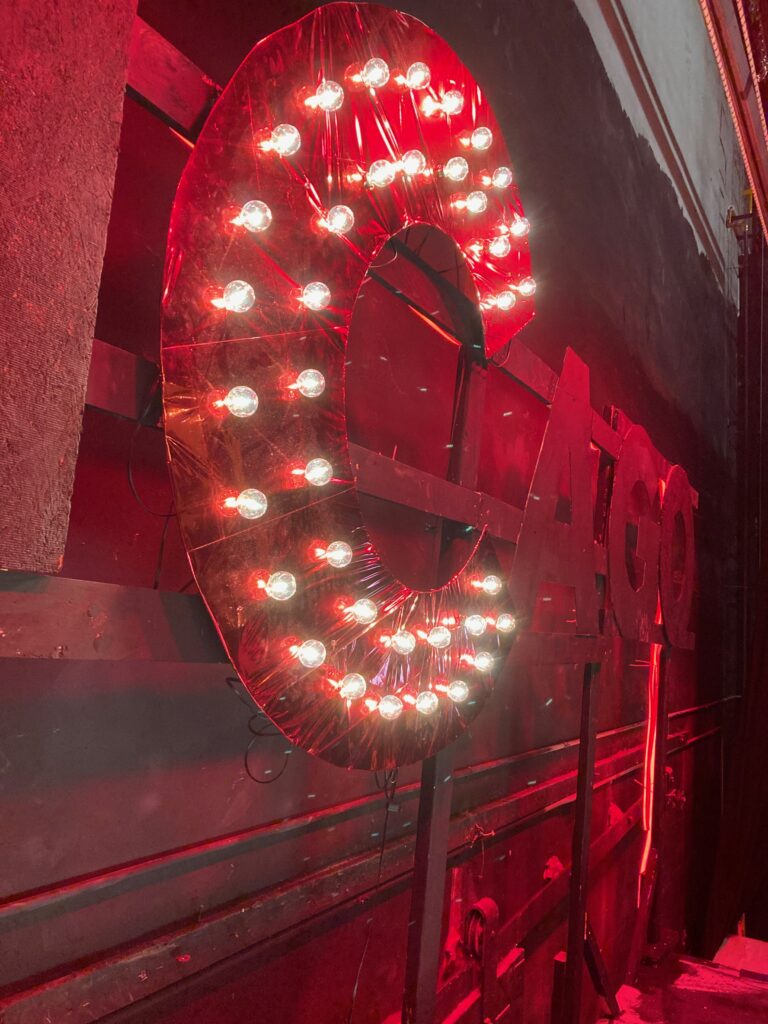

From a distance, the illusion of reality covered the imperfections and gave the set grace and style to support the performance for all that jazz.
